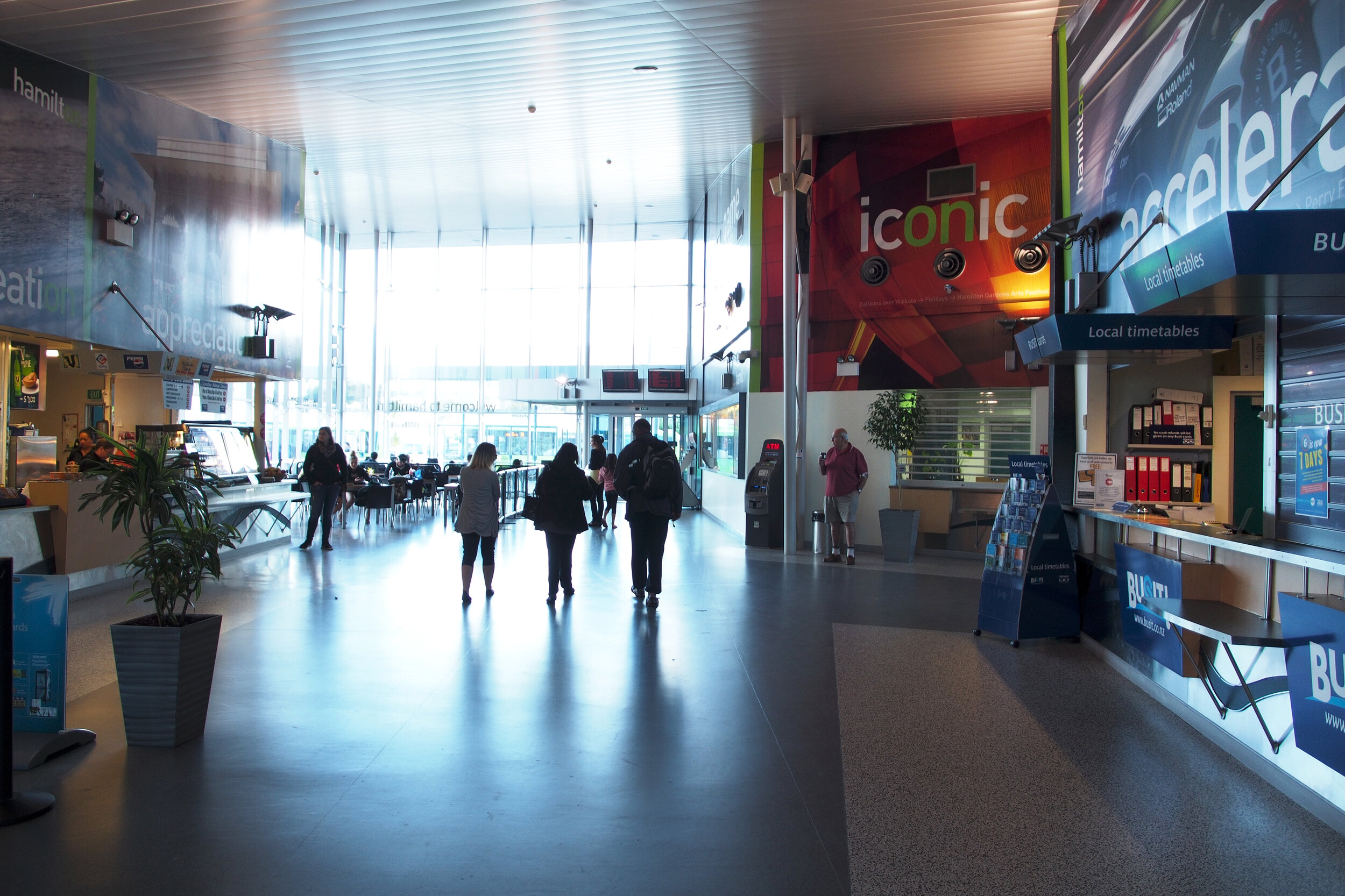Architectural Consultancy Services
Peddlethorp Architects (Hamilton) Ltd is an independent professional architectural practice with a complete portfolio of projects ranging from residential, commercial, education, and community buildings. Based in Hamilton, we have a dedicated team who, in the last 30 years have developed extensive project knowledge throughout Waikato and Bay of Plenty.
We offer comprehensive architectural services, from preliminary design and planning, full detail working drawings/specifications, through to contract administration and site observation as standard.
We are committed to providing quality built environments for both private and public spaces. With us you will receive a continuity of service, a one stop shop with a single project manager and design team who will follow through on a project from start to finish.
Commercial – Residential – Education – Community – Landscape Design – Interior Design
education
+ Classrooms + Laboratories + Technology Suites + Administration Blocks + Gymnasia + Halls + Childcare Centres + Special Needs Units + Site Wide Development Planning + Landscaping
residential
+ New Homes + Apartments + Baches + Multi-unit Development + Interior Design + Landscape Design + Alterations & Extensions
commercial
+ Office Buildings + Industrial Buildings + Shopping Centres + Community & Sport Facilities + Multi-use Developments + Repurposed Spaces + Commercial Fit-outs + Parks & Gardens + Zoo
interior design
+ Office & Workplace Design + Hospitality Space + Residential Interior + Retail fit-outs + Community & Sport Facility Interiors + Joinery & Cabinetry Design
What We Offer
· A commitment to quality - Commercial - residential - community
· Professional advice and guidance on all property issues large and small.
· Comprehensive design and documentation on all projects.
· Cost effective design to ensure completion on time and within budget.
· Experience and knowledge of construction methods and technology.
· Regular reporting on progress during construction, including financial status and control.
· Team involvement from concept to completion.
· CAD generated plans three-dimensional images for easy visualisation are standard.
· Superior documentation for tender purposes with particular emphasis on weathertight detailing.
· Design for Education.
· Specialists in Design for the Education Sector since 1996.
· Design Consultancy and Project Management.
· Coordination with all stakeholders, BOT, Principal, Staff, Students, Community, MoE.
· Experience and understanding of all school building types, specifically designed to meet educational needs.
· Engagement of separate consultants if warranted by project complexity.
· 10 Year Property Planning, including property condition and ILE assessments.
· Compliance with all MOE Design Guides and New Zealand Building Codes.







